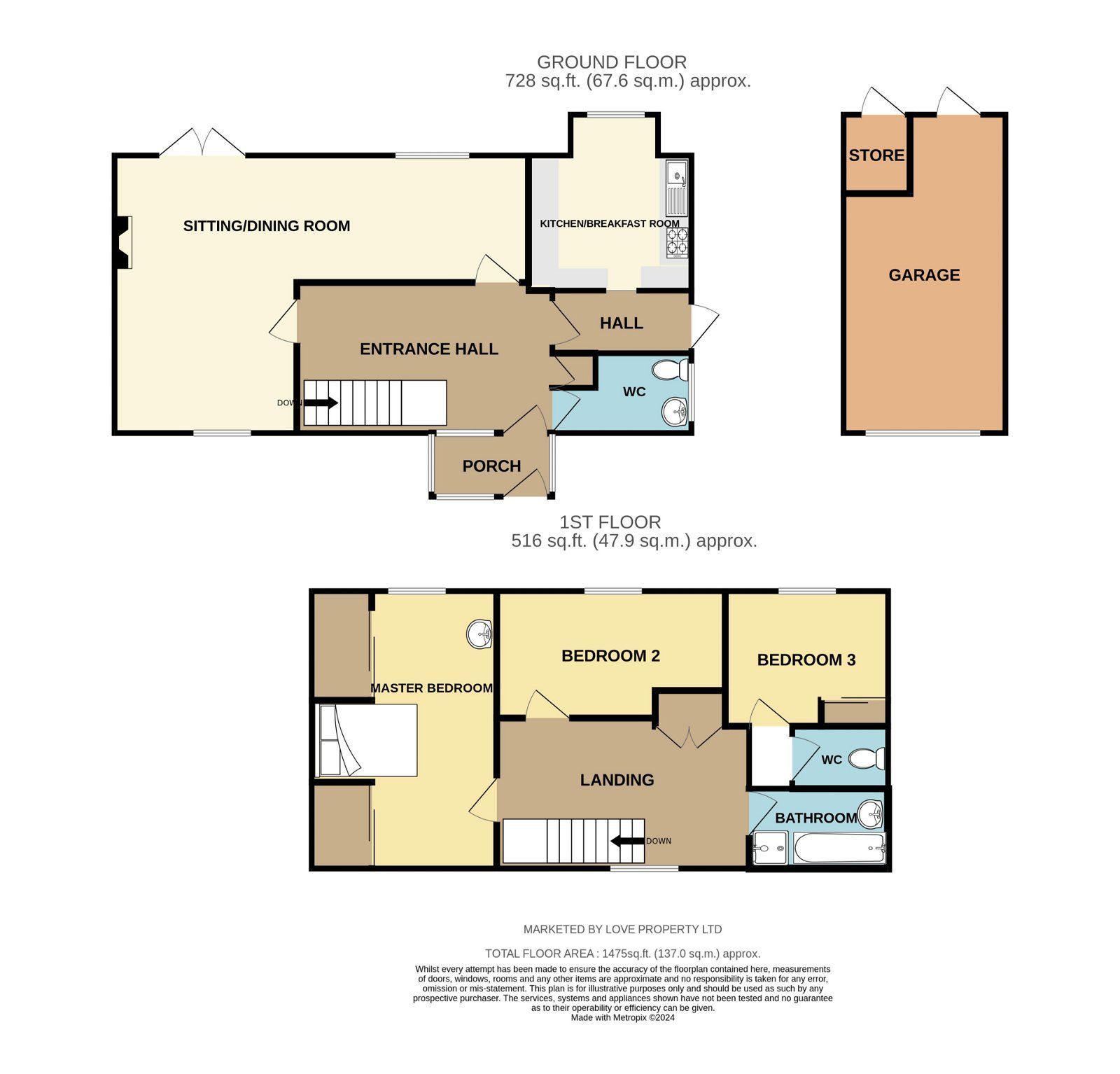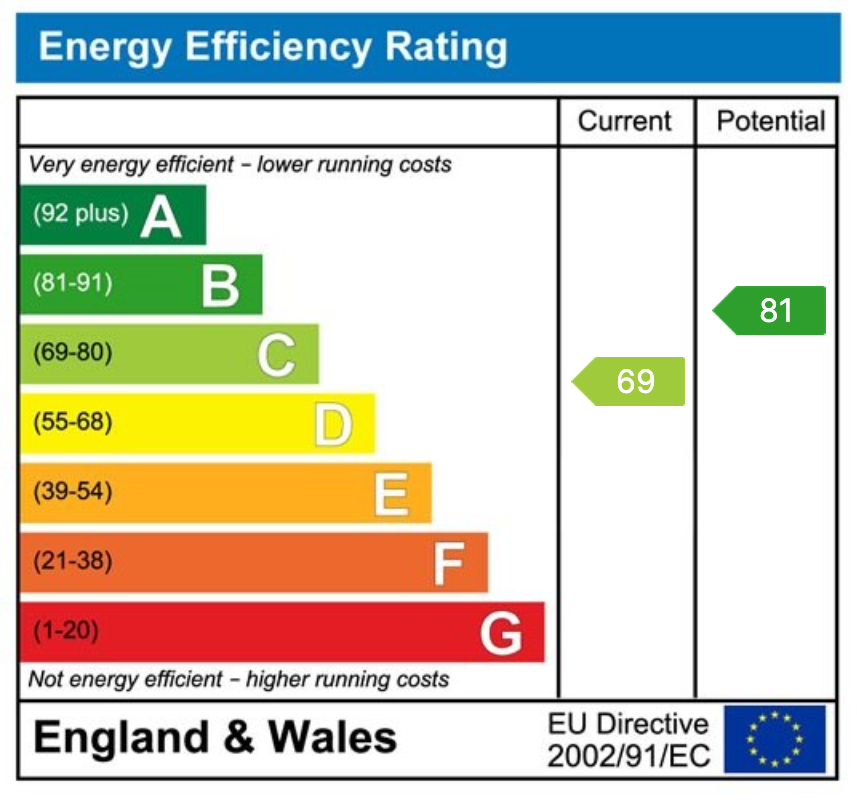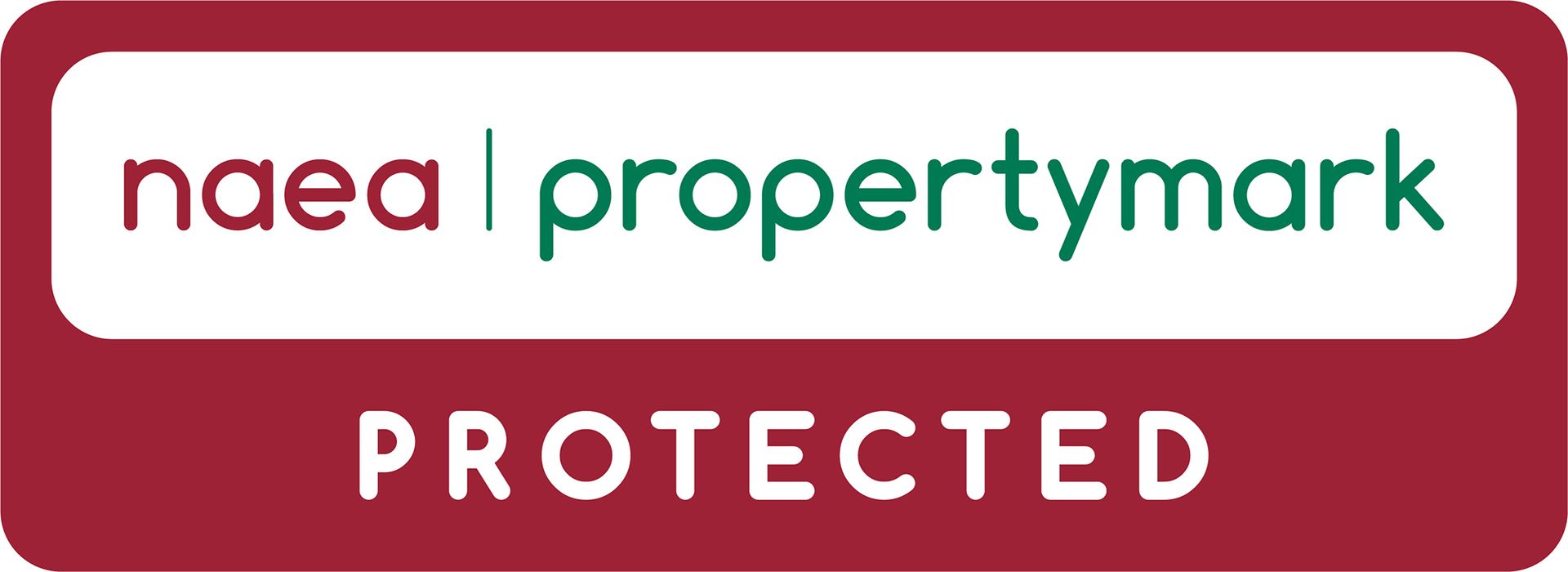WESSEX CLOSE, TOPSHAM - SOLD stc
TOPSHAM, EX8
Offers Over £535,000
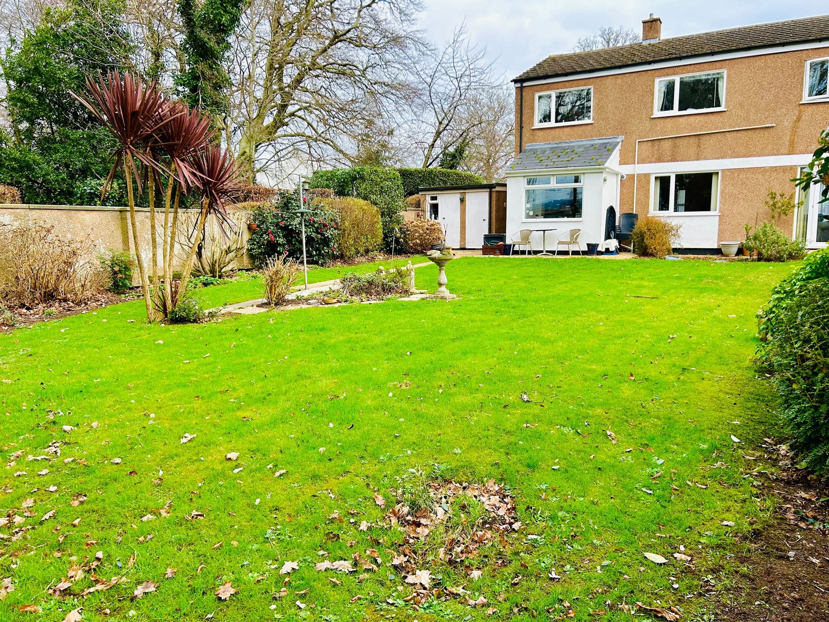
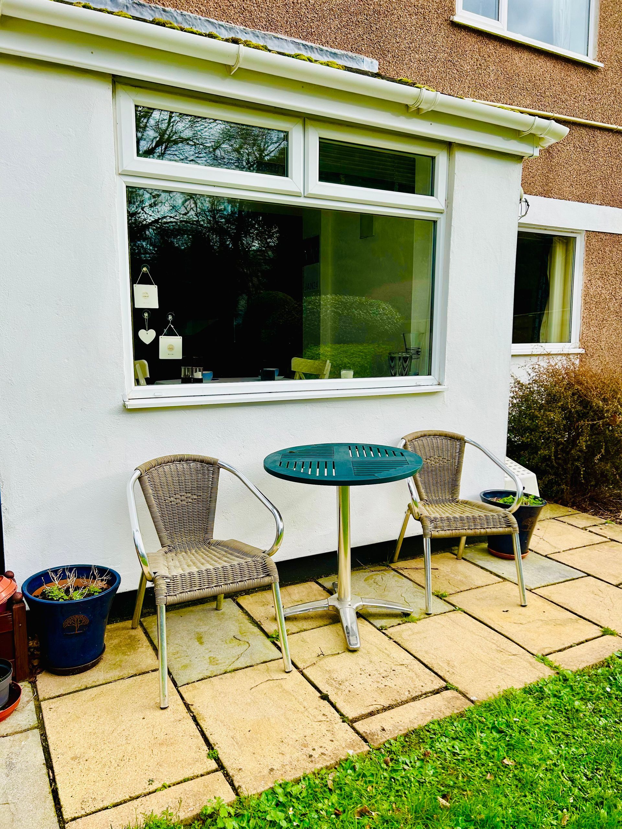
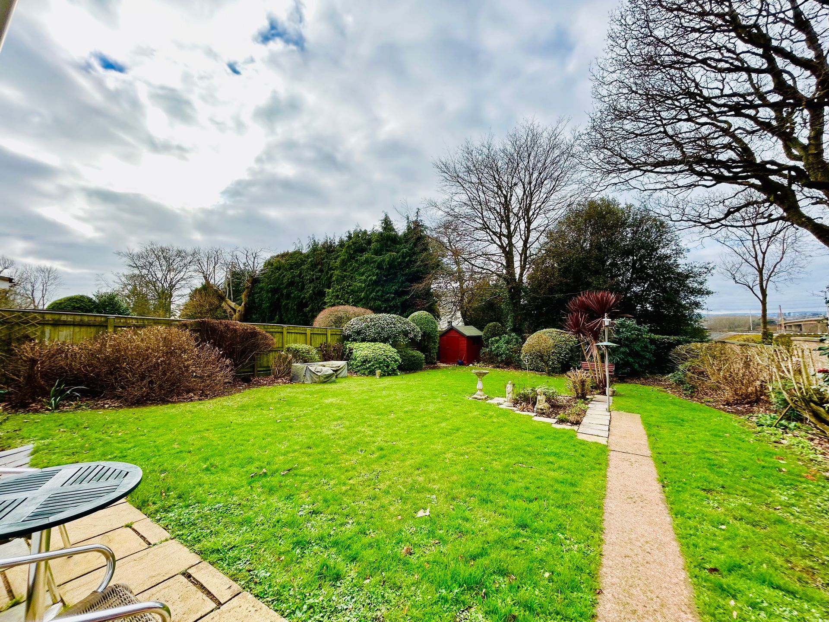
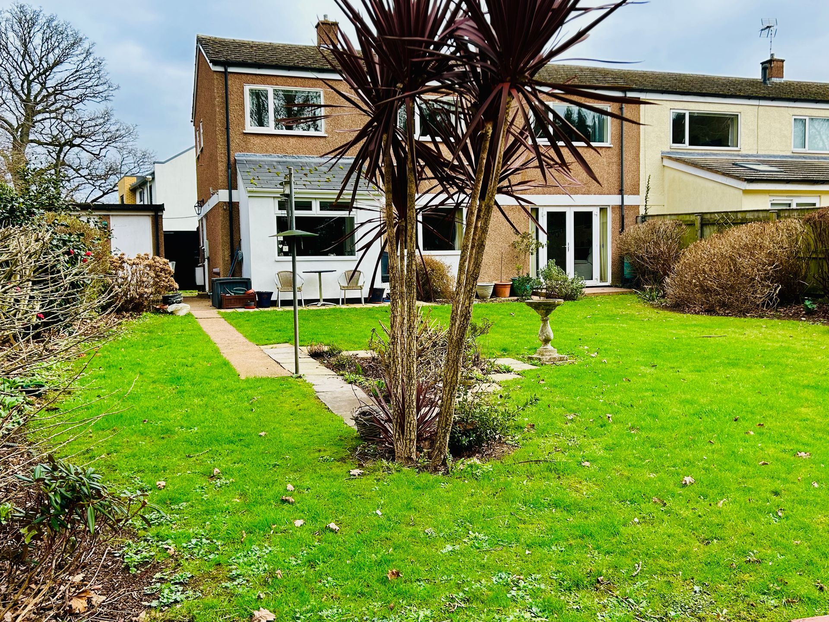
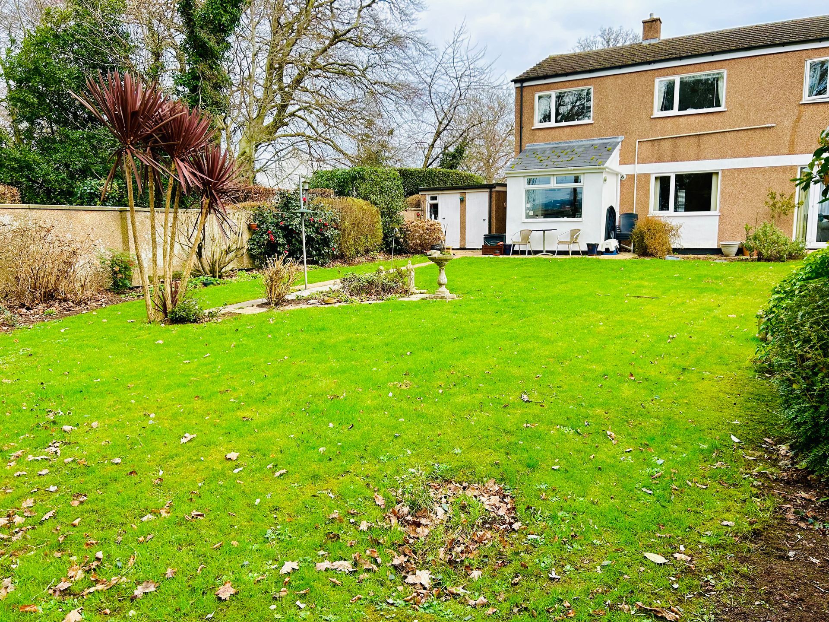
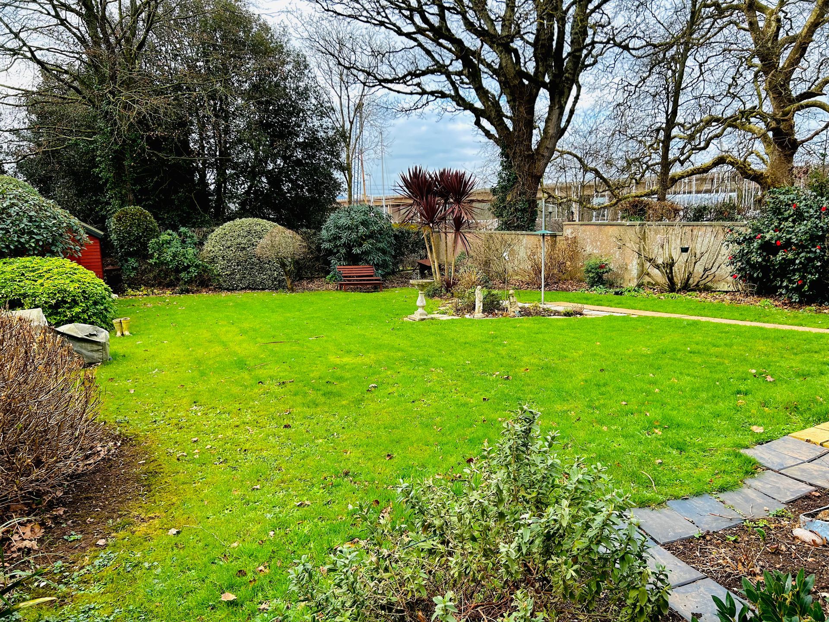
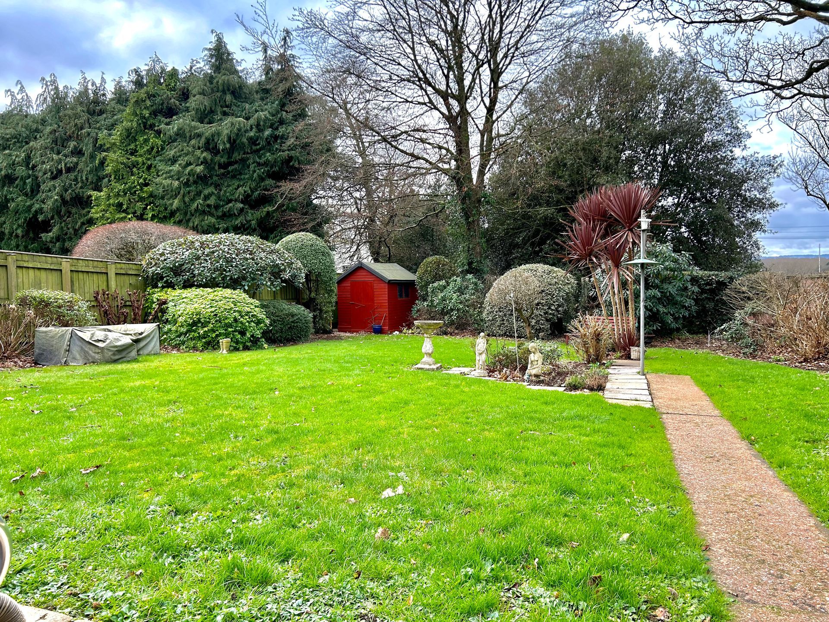
Property Type
Semi-detached house
Bedrooms
3
Bathrooms
1
Tenure
Freehold
Spacious 3 bedroom semi-detached house
• Spacious semi-detached house
• Large Living Room/Dining Room
• Wonderful South Facing Garden
• Separate Garage
• Off Road parking
• 3 Bedrooms
• Kitchen/Breakfast Room
• Estuary Views
• Private Road
• Chain Free
Spacious 3 bedroom semi-detached house
Offering this spacious 3 Bedroom, 1970's Semi-detached house, CHAIN FREE, in a quiet private road, overlooking the Estuary, Haldon hills and Retreat Boatyard. Sitting in a convenient location on the fringes of the highly popular town of Topsham. There is a path at the bottom of the garden with a short walk, taking you along the Estuary into the heart of Topsham, with an array of boutique shops, cafes, bars and restaurants and the antique centre, while also offering a dentist, doctors surgery, primary school and supermarkets with transport links to the city centre, making this an ideal house and in a great location.
Entrance Hall - 4.46m x 2.64m (14'7" x 8'7")
Entering the property from the porch, you are greeted with a spacious and light entrance hall with open stairs and doors leading to all reception rooms.
Cloakroom - There is a useful cupboard sitting beside a cloakroom, with WC and matching hand basin.
Sitting/Dining Room - 6.37m x 7.24m (20'10" x 23'9")
From the hall, two doors lead into the Sitting room/Dining room. This is a dual aspect 'L' shaped room, with a window at the front of the house and double patio doors leading to the garden at the rear, creating a lovely light open space. There is an electric fire with a white ornate mantelpiece.
Kitchen/Breakfast Room - 3.18m x 5.48m (10'5" x 17'11")
The kitchen with the addition of the breakfast area makes this a fabulous area to sit and admire the garden from. The kitchen itself has plenty of modern wooden base and wall units with a lovely black granite effect worktop, inset sink with hob and oven. Space for a washing machine, integrated fridge/Freezer and dishwasher making this a great sociable space.
Landing
Heading upstairs there is a large window overlooking the front garden.
Family Bathroom/WC - At the top of the stairs is a bathroom with a bath and separate electric shower cubicle and wash basin. Floor to ceiling white tiles with tiled dado rail. Immediately next door is a separate W/C with white floor to ceiling white tiles and a window.
Master Bedroom - 6.26m x 3.63m (20'6" x 11'10") The master bedroom is a large dual aspect room with views over the front and back gardens, making it a light and airy room. There is a sink and built in mirrored sliding cupboards. With far reaching views over Haldon, this is a lovely relaxing space.
Bedroom 2 - 3.62m x 3.91m (11'10" x 12'9")
Next to the master and with views of the back garden and beyond is the second bedroom offering plenty of space.
Bedroom 3 - 2.83m x 3.63m (9'3" x 11'10")
Bedroom three is also overlooking the rear of the house and is of good size with room for a double bed.
Garage - To the side of the property is a single garage, with power and lighting, also in the corner is garden store area with a separate door.
Rear Garden - The rear garden is a fantastic asset to this property, with it being south facing and overlooking the Estuary and Retreat Boatyard, it is a wonderful place to enjoy amongst an array of beautiful mature bushes and flowers and is mostly laid to lawn. With a path running down the garden to a secluded seating area and garden shed. The paved patio along the house provides another seating area in which to enjoy the garden.


