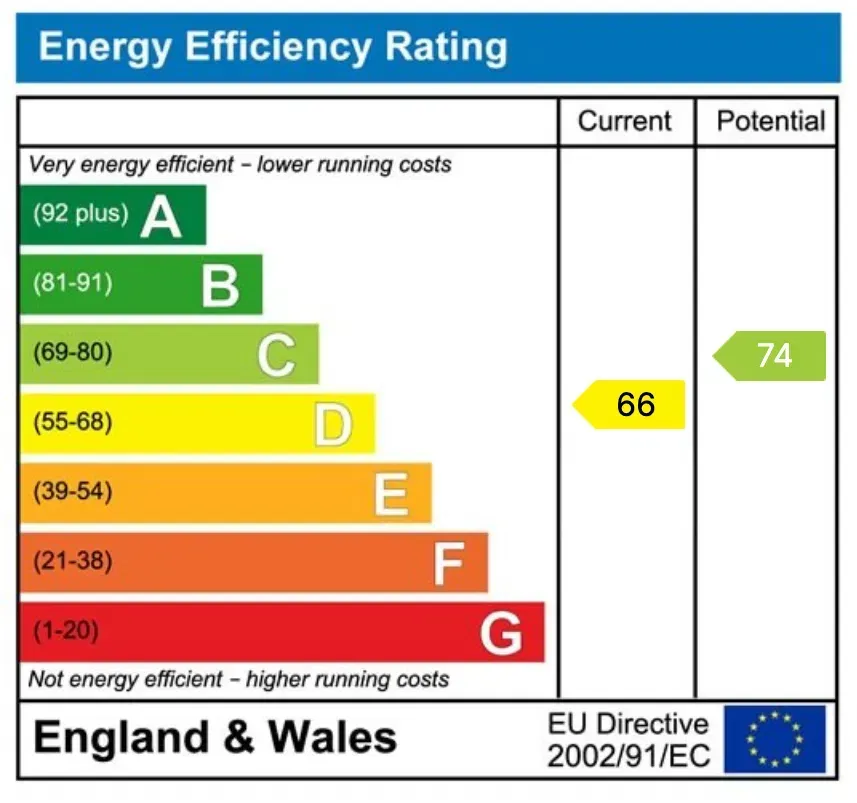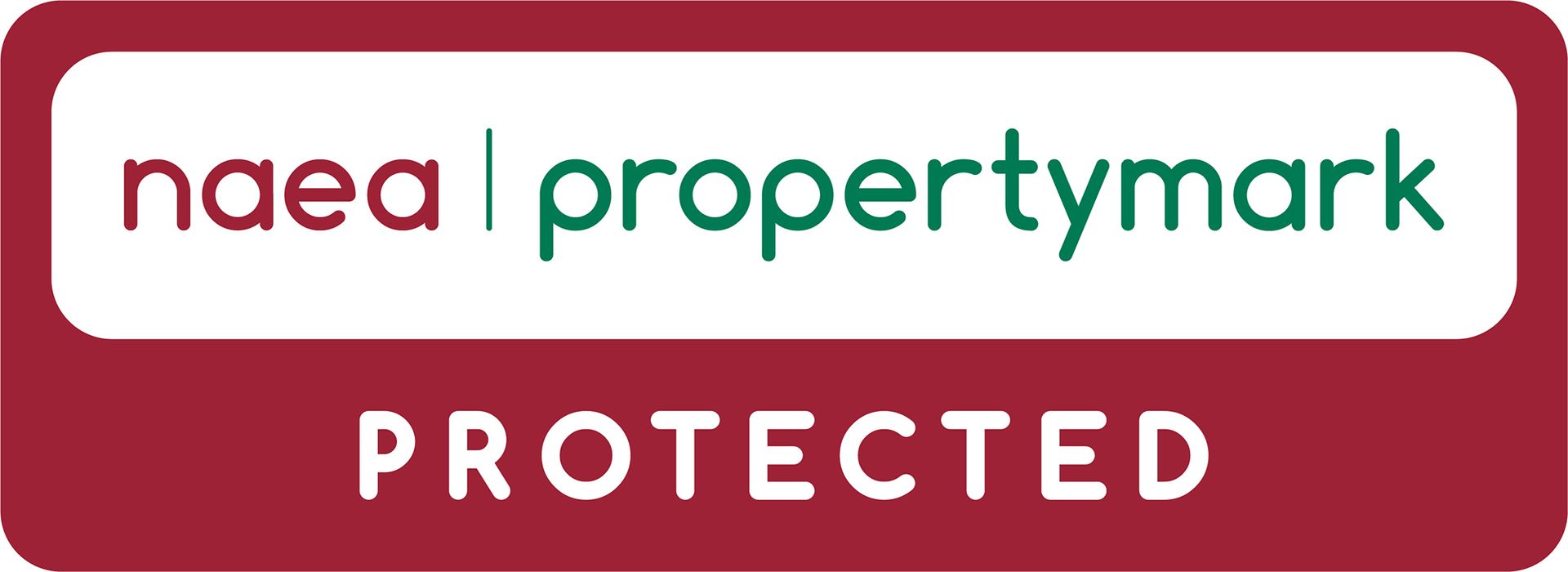Salterton Road, Exmouth.
Exmouth, EX8
*SOLD stc *
OIRO £170,000
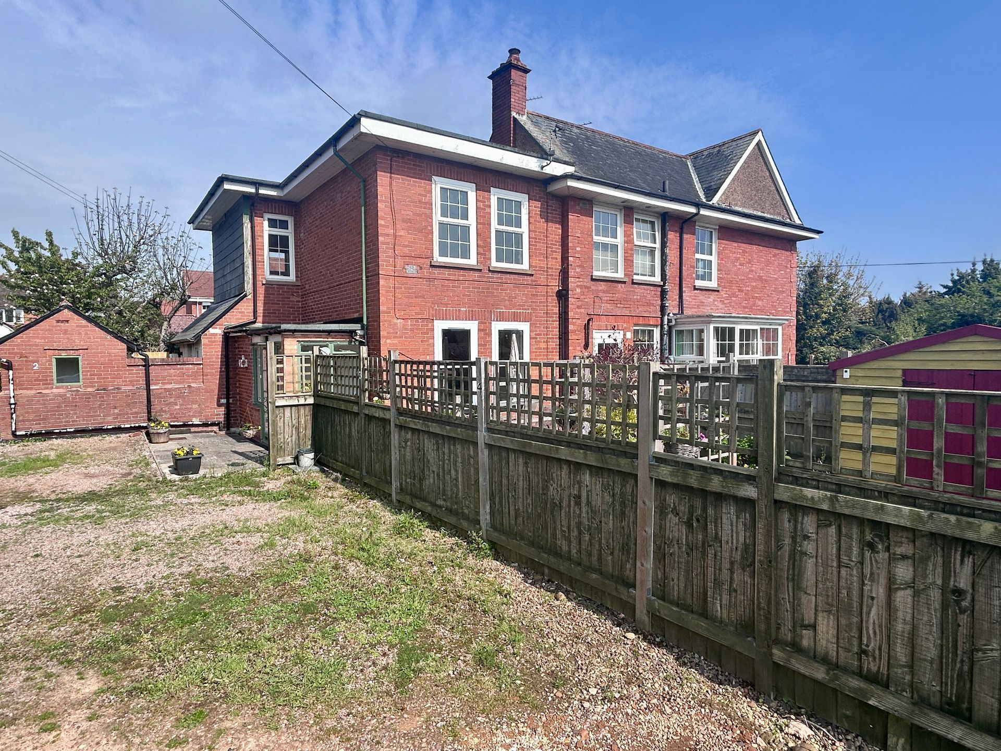

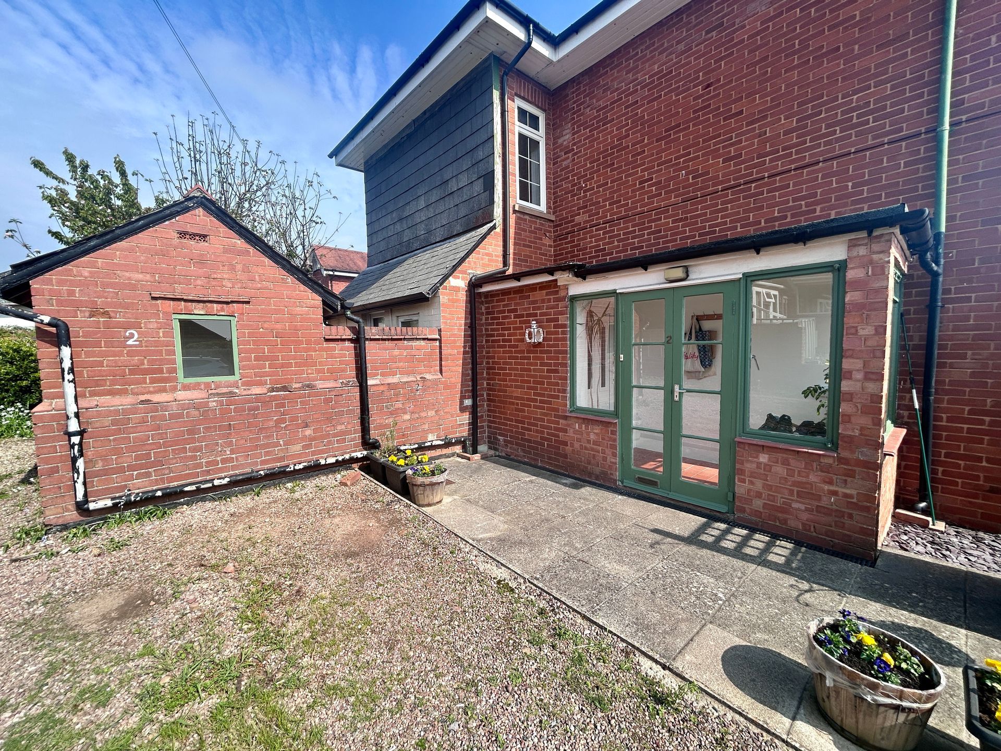
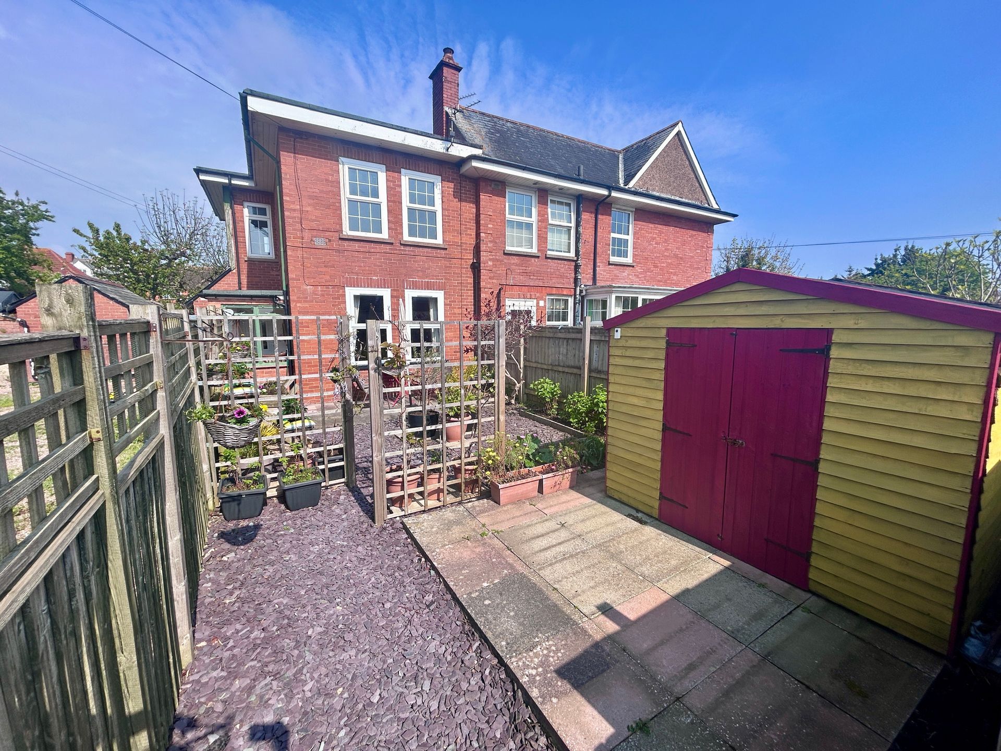
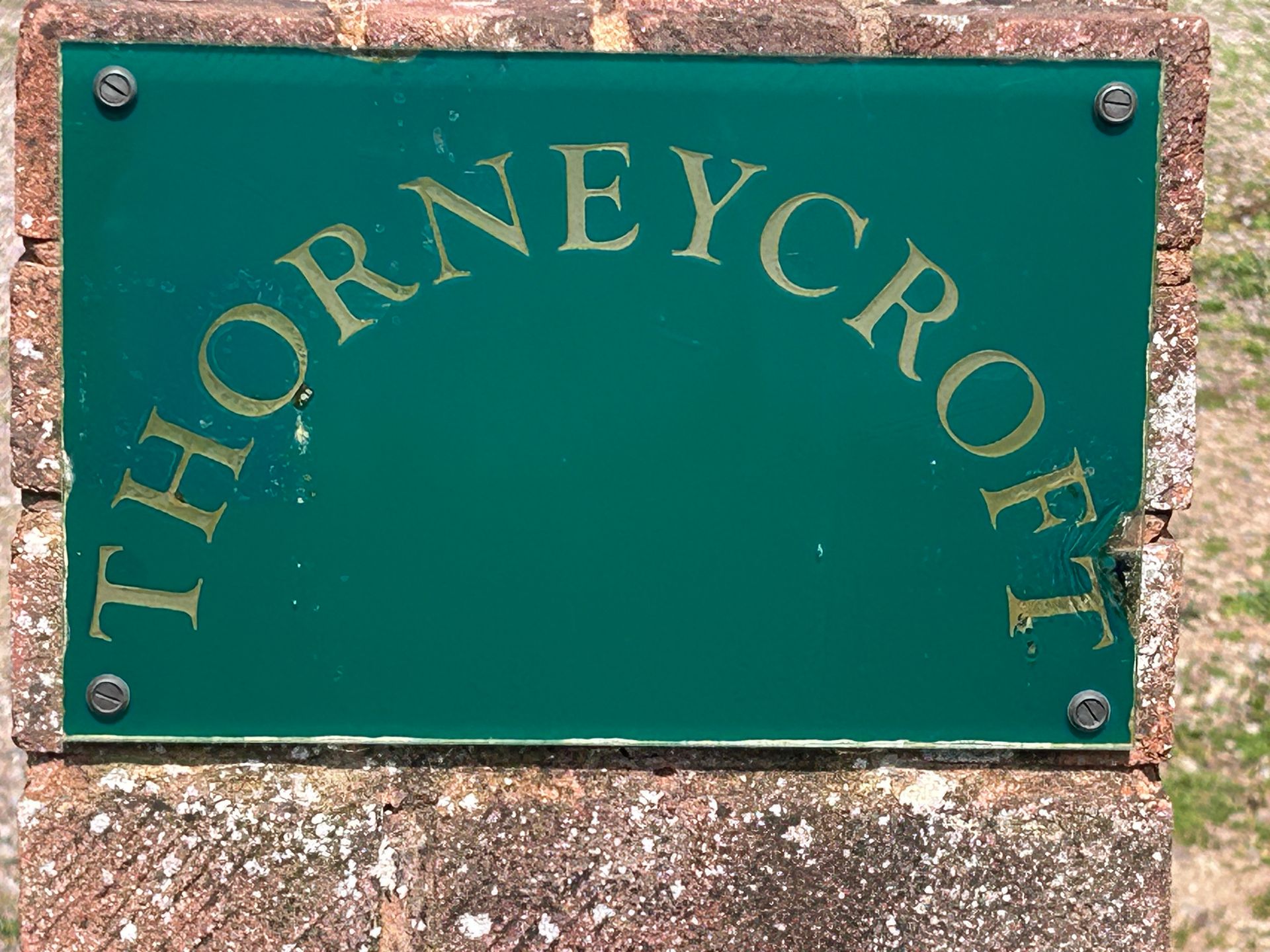
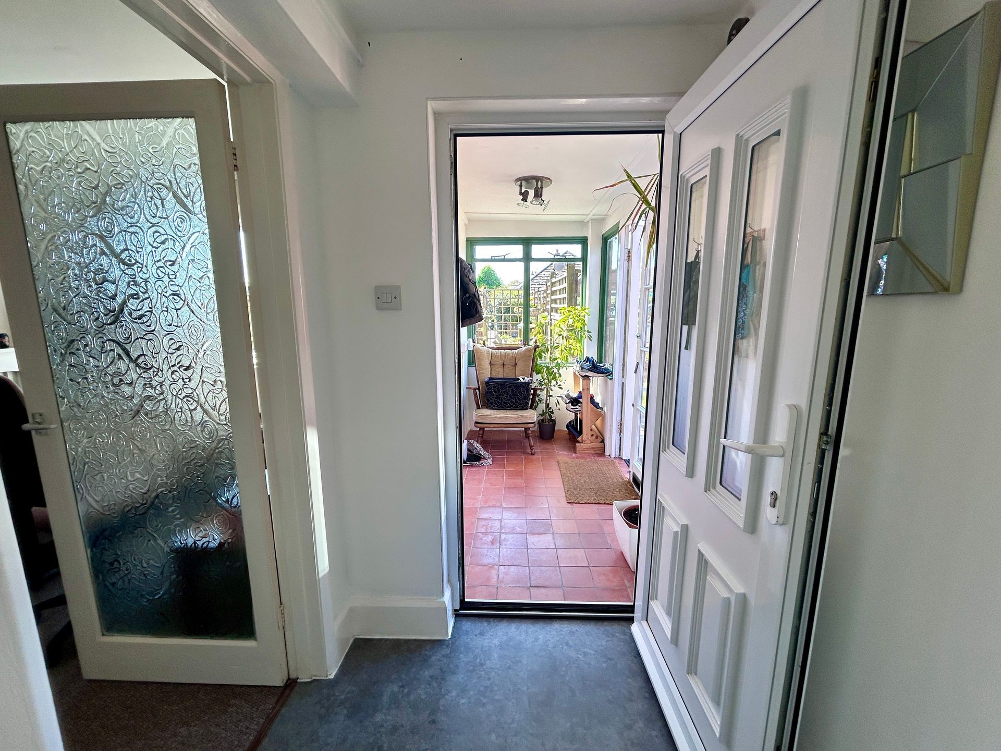
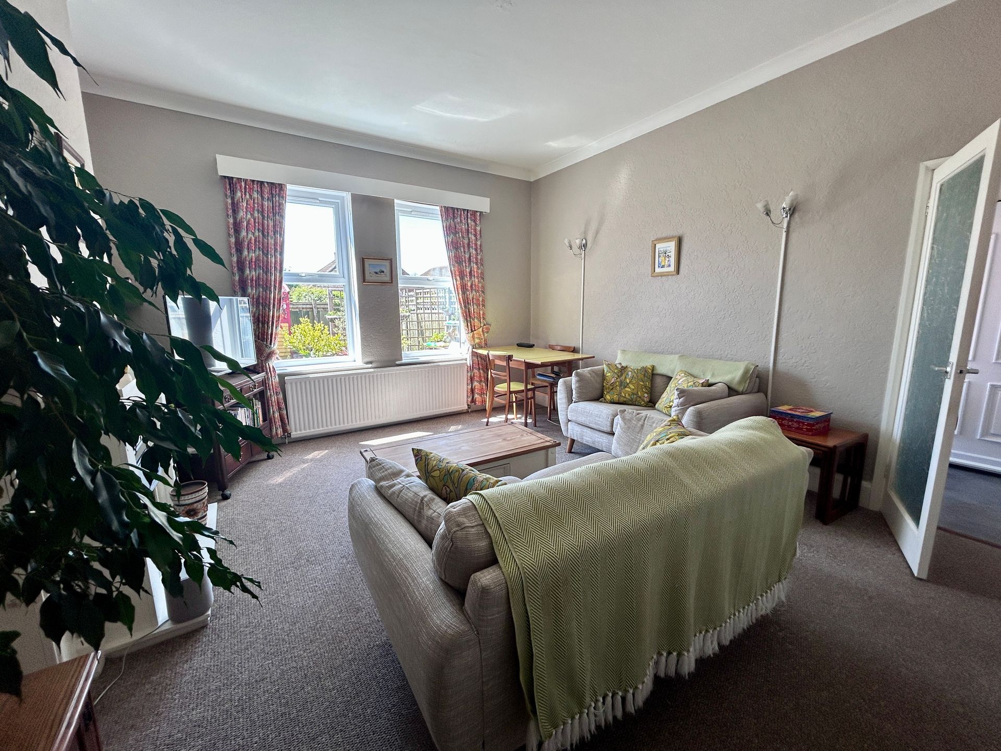
Property Type
Ground Floor
Garden Flat
Bedrooms
1
Bathrooms
1
Tenure
Share of
Freehold
Nursery Gardens
- Garden Flat
- South Facing
- Allocated Parking
- Outbuildings
- Share of Freehold
- Very Spacious
- Great Location
Ground Floor Garden Flat
Charming One Bedroom, Ground Floor Flat with South-facing Garden & parking space.
Located in a highly convenient spot just minutes from both the town centre and the beach, this spacious one bedroom ground floor garden flat offers a rare combination of indoor comfort and outdoor lifestyle.
The property features its own private entrance via a welcoming porch, leading into a bright, airy interior with high ceilings that enhance the sense of space. The property boasts a generously sized sitting room, perfect for relaxing or entertaining, with large windows that fill the space with natural light. The south-facing garden is a real highlight – ideal for enjoying sunny days, with mature planting and room to unwind. Additional outbuildings provide versatile storage or potential for a workshop or studio space.The flat benefits from its own allocated parking space and is within easy reach of local shops, cafes, and public transport links, making it a practical and desirable home or investment.
Whether you’re looking to downsize, invest, or enjoy a coastal lifestyle, this charming home ticks all the boxes.
Entrance Porch
Lovely double doors open into this useful porch area, windows all round, terracotta tiled floors and plenty of space for coats and shoes.
Hall
The inner hall leading from the porch has doors to the kitchen and sitting room.
Kitchen - 3.71m x 2.11m (12'2" x 6'11")
The kitchen has cream shaker style cupboards with wooden effect laminate worktops, a patterned tiled floor, freestanding oven and space for a fridge freezer. This is a great space and also has the door to the courtyard and storage.
Outbuildings
From the kitchen door into the courtyard are 3 doors for separate storage spaces, these are a great addition for the flat, which could be used for storage or rearranged (subject to all the necessaries) to an office or studio.
Sitting Room - 4.65m x 4.19m (15'3" x 13'9")
This is a great sized room, with glass doors at either end and two big windows overlooking the garden, this is a lovely bright and spacious room. There is a gas fire, with a white modern surround and a large radiator under the windows.
Inner Hall - 2.26m x 1.8m (7'5" x 5'11")
This useful inner hall has doors to the bedroom, bathroom and the Living room. It is a great space and has potential for a variety of uses.
Bathroom - 2.26m x 1.8m (7'5" x 5'11")
The bathroom has a white suite, with electric shower in the bath, and white floor to ceiling tiles throughout with a side aspect, tall obscure window keeping it nice and light.
Bedroom - 4.19m x 3.71m (13'9" x 12'2")
Lovely sized bedroom with the window overlooking the side aspect. Floor to ceiling built-in cupboards with loads of space and also housing the boiler.
Garden
This is a fantastic addition to this great flat, the garden has some lovely established plants and flowers. There is also a shed in the garden for more storage. This is a lovely sunny place to relax and enjoy.
Each flat has a 1/4 (4 flats in total) share of the freehold managing company.
£100 pcm for the service charge and maintenance, this includes buildings insurance.
There is no ground rent payable.
Unfortunatetly, as per the lease no pets are allowed at the property.
Please note that no fixtures, fitting, services or any apparatus have been tested by us and that anyone interested in the property must undertake their own investigations into the working order of such items.
For Mortgage Help we would like to recommend W & P Financial Planning for any mortgage assistance, regardless of which agent you use.
For appointment by phone, face to face or a home visit, contact Tabitha:
Mobile: 07300 884423
tabitha@wandpfs.co.uk



